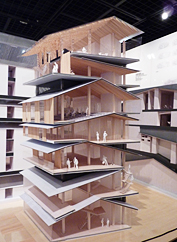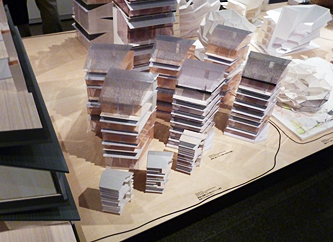 |
|
 |
| For the Asakusa Tourist Information Center, Kuma reinterprets the traditional machiya as stacked-houses rather than row-houses. |
|
Study models of the Asakusa Tourist Information Center in varying scales. |
|
|
|
|
Architect Kengo Kuma has recently won several highly coveted competitions at home and abroad. Studies in Organic, a solo exhibition at Tokyo's Gallery Ma, is a glimpse into his thriving practice. The gallery's main floor features models in various scales and prolific research material for over 30 projects that are either on the boards or under construction. The 3D work is displayed on a large, central platform with ample room for the visitor to see these endearing iterations from all angles. For each project there are multiple study models and origami-like partial models testing potential roof structures and prototypes. They are crisp, sharp and well-executed without appearing suspiciously perfect. The projects are loosely categorized into three groups: organization, texture and contour. Large drawings back-printed onto glass are mounted on the walls, providing an excellent backdrop for the models on display.
One series features the Asakusa Tourist Information Center, scheduled for completion in 2011. The building will occupy a modest site directly across from Tokyo's oldest temple, Sensoji, known for the massive red-and-black paper lantern that hangs in the Kaminarimon entry gate. Kuma's seven-story visitor center attempts to reflect Asakusa's traditional context. It is a reinterpretation of the machiya vernacular, but as stacked-houses rather than row-houses. Through the use of this strategy, the sloped roof plane of some levels creates a sloped seating area for the level above. The tight vertical circulation may become overcrowded, however, if as many people pour into the center every day as visit the iconic lantern across the street. The top floor's punched roof creates a dappled light effect, a recurring theme in Kuma's recent work.
In the courtyard at Gallery Ma is an innovative, full-scale mock-up of the Water Branch Project, a temporary shelter that employs specially designed water tanks as masonry units. The whole structure is enveloped in a clear, zippable plastic sheet to keep out the elements. Walking inside, the visitor discovers that some units are empty while others are filled with water which can supply a simple plumbing system. It is not clear from the supporting information if Water Branch was originally a humanitarian proposal, but the simple, kit-of-parts approach lends itself to such an application.
At 1:25 scale, the largest models on display are of two ongoing projects: the Besancon City Arts and Culture Center in France and the Granada Performing Arts Center in Spain. These are scheduled for completion in 2011 and 2013 respectively. The model of the latter is split in half, allowing the viewer to walk right through what would be the orchestra pit. Whether it was created especially for the purpose of exhibiting or was used for a client presentation, this model is certainly a crowd pleaser. Rather than a traditional auditorium volume with a standard seat layout, the seating configuration for the Granada Performing Arts Center is totally integrated within the structure of the building. Of all of Kuma's works on display, this one has the most direct organic references.
In his own words, Kuma states, "I want to escape from the abstract and aspire to the organic... to arrive at things that are organic by making a thorough study of the amazing process by which certain units (genes) generate a living whole..." For many the term "organic" in architecture evokes images of Buckminster Fuller's geodesic domes, which proved a challenge to resolve, much less to occupy. Even today, when architects strive toward entirely tectonic forms, they often struggle to turn a corner, to terminate a novel pattern. Kuma clearly knows how to exploit the organic forms he studies. His trials are in earnest, but more importantly he knows when to stop and where to tie up the loose ends. He may aspire to the organic but his work demonstrates the achievement of wholeness.
|