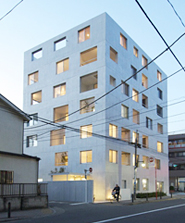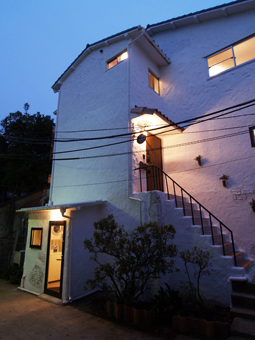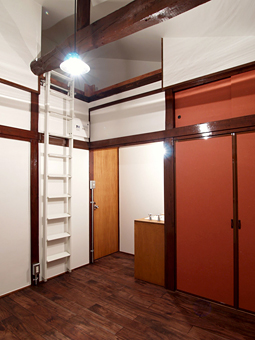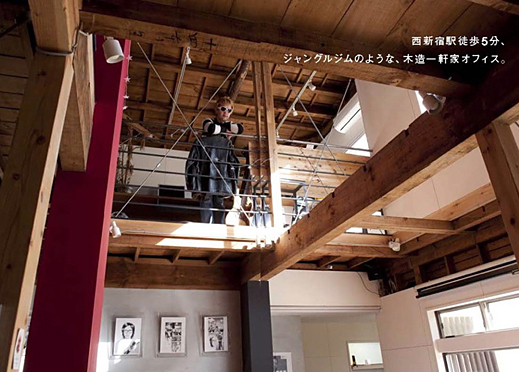 |
|
 |
Architect Go Hasegawa worked with A-Project to create this seven-storey apartment house, revealed at an open house on March 7 in Nerima, Tokyo. Despite the box-like form, its 20 units are open and airy, with unique and generous outdoor spaces that are variously triple-height, L-shaped, or situated within as a courtyard.
© A-Project |
A welcome trend in Japan's hidebound real estate rentals market is spurring the creation of design-forward spaces by architects of all ages -- good news for property owners and prospective renters tired of cookie-cutter designs. In renovation especially and with new construction gradually, the market is increasingly offering diversity of choice.
This was the message offered at the ambitious "Design-Conscious Apartments Then and Now" symposia, exhibition, and open house organized in Tokyo last month by A-Project, a business arm of Misawa Homes Co., Ltd. that facilitates connections between architects and prospective clients. For lessors in the commercial, retail, and residential sectors, the made-to-order trend translates to effective and more profitable property management; for lessees, to securing a self-styled dream pad or office at an affordable price in a prime location.
"It happened with fashion, it happened with food. And now it's happening with shelter," commented Brutus editor Zenta Nishida, one of four panelists addressing a standing-room-only crowd at the first of two symposia. Nishida was referring to the fact that housing in Japan is the last one of the three basic needs to undergo a consumer-oriented paradigm shift, a movement that the popular lifestyle magazine began following in 1996. "As the number of urban dwellers has swelled over the past decade, so too has the demand for greater choice and comfort in accommodations," offered property developer Eichi Takagi of Takagi Planning Office, who spearheaded the move away from clone-like industrialized construction in the Kanto area and has worked with architects to create some 120 bespoke apartment buildings over the past 15 years.
Amid the new alignment of economic interests between property owners, developers, designers, and consumers in the post-bubble era, owners wanting to maximize an underused older building and prospective renters seeking unique commercial, retail, or residential space are calling on a new breed of architectural firm that combines quality design with marketing savvy. Panelists at the second symposium (which also filled a 120-seat seminar room to capacity) included architects Yoshihiko Oshima of Blue Studio and Masataka Baba of Real Tokyo Estate. Both companies have earned a reputation for conversion and renovation projects that breathe new life into Showa era (1926-89) buildings. Rental properties that reveal the dynamic skeletal frames of older wooden buildings in key business districts, for example, are in high demand among young professionals who work from home or share office space with like-minded creators. And for singles or retirees both male and female, thematic rooming houses with partially shared facilities are an increasingly popular choice.
 |
|
 |
In a 40-year-old wooden building typical of geshuku-style student lodgings with common bath and kitchen areas, Yoshihiko Oshima of Blue Studio saw a stucco-clad Andalusian villa. His thorough renovation repositioned the structure, located in Tokyo's Shimokitazawa, as a contemporary rooming house that filled immediately with young aficionados of Latin food, music, and culture. Vintage flooring of solid mimosa and original wooden beams and columns are part of its charm.
© Blue Studio
|
 |
This space in Tokyo's Nishi-Shinjuku exemplifies the growing trend toward low-cost, design-forward conversion of aging building stock in key business areas. "Rental properties that reveal the dynamic skeletal frames of older wooden buildings are in high demand among young professionals," says architect Masataka Baba.
© Real Tokyo Estate |
In a diversifying market, the shift in focus from quantitative to qualitative is clear on the two companies' websites. Blue Studio offers an emotive "feeling search" that tempts prospective renters with categories like "spicy," "classic," "zigzag," "play," and "funky." Real Tokyo Estate itemizes its properties with a smartly designed interface touting such specifications as "warehouse-like," "near water," "high ceilings," "retro feel," and "renovations allowed." And a quick perusal of weekly news headlines tracked by the Real Estate Economic Institute underscores the availability of low-cost, high-amenity housing alternatives targeted to the differing needs of singles, DINKs, young families, work-at-home professionals, and retirees -- "Condo revitalization in Tokyo," "Bargain-price condos in intensely competitive areas," and "Large-scale housing project for seniors opens," to cite a few.
Other panelists were architect Akio Yachida, known for his extensive portfolio of stylish and cleverly programmed apartment buildings, and young designers Go Hasegawa, Jun Inokuma, and Yuri Naruse. "Architecture is no longer a linear progression from spatial programming to design to construction," said Inokuma, summing up the comments of many. "There is increased demand for designers with consultative skills in finding the optimal location, financing, marketing, and navigating legal issues in addition to design and construction."
The related exhibition, conceived and executed for A-Project by an energetic team of University of Tokyo graduate and undergraduate students specializing in urban architecture, examined the past, present, and future of design-forward shared living concepts from the perspectives of designers, developers, realtors, occupants, and the media. At its core was a fanciful vision of the ideal real estate agency, complete with models, floor plans, and imaginative ads for fictitious rental listings in noteworthy examples of multi-dwelling structures around the world -- from successful collective houses in Japan to a Danish water tower converted to ecological student housing, the glass-enclosed Lake Shore Drive towers created in Chicago by Mies van der Rohe in the 1950s, and the human-scale villages of the Tamberma people in Togo, West Africa.
|