 |
Focus features two in-depth reviews each month of fine art, architecture and design exhibitions and events at art museums, galleries and alternative spaces around Japan. The contributors are non-Japanese art critics living in Japan. |
|
|
 |
 |
 |
Thoughts Beyond Architecture: The Extensive Work of Arata Isozaki
Nicolai Kruger |
 |
|
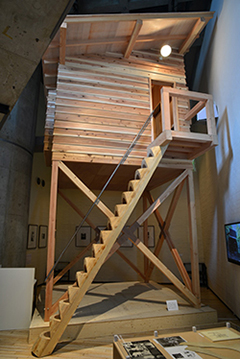 |
|
|
|
"Study in Karuizawa" (1982) is a replica of the Tree House where Isozaki retreats every summer.
|
|
|
|
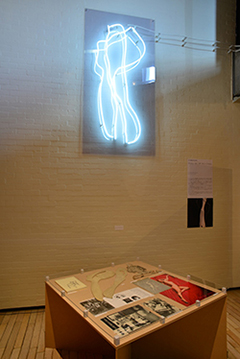 |
|
|
|
A vitrine and neon sign of "Marilyn on the Line" (1965). The template created from Marilyn Monroe's "perfect curves" was used in many of Isozaki's projects. |
Arata Isozaki 12x5=60 is an exhibition filling three floors of Watari-um (The Watari Museum of Contemporary Art) in Gaien-mae, Tokyo. Isozaki is considered one of the most important practicing architects today (Japanese or otherwise), but this show is not a retrospective of his architectural work. Rather, it is a reflection of his conceptual process, which, he claims, "past exhibitions have not adequately addressed." Five themes are represented by 12 pieces each: "12 Thoughts Beyond Architecture," "12 Collaborative Works," "12 Places to Live," "12 Travels (The Oriental Volume)," and "12 Travels (The Occidental Volume)" -- hence the title 12x5=60.
Born in 1931 in Oita City, Kyushu, Isozaki graduated from the Department of Architecture, Faculty of Engineering at the University of Tokyo in 1954. He spent nine years working as an apprentice for Kenzo Tange, after which he established his own firm, Arata Isozaki Studio, in 1963. It is the base from which he continues to work on his notable buildings across the globe. Isozaki's work seems to defy characterization. The exhibition highlights pursuits in his life that went far beyond buildings, such as film and performance pieces, furniture and set design, art installations and collaborations with various artists (including Isamu Noguchi and Keith Haring), photography, and his private travel sketches.
The centerpiece of the exhibition is a full-scale replica of the Tree House that Isozaki designed and built for himself in Karuizawa in 1982. At designated times visitors can climb up the ladder carved from a single tree and peer out. According to the exhibition text, every summer Isozaki leaves his atelier in Tokyo and retires to his tree house "where he disavows his occupation as an architect to work on thoughts beyond architecture . . ."
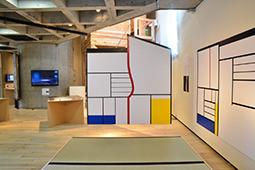 |
|
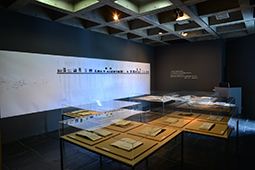 |
|
|
|
Part of "MA Space-Time in Japan" (1978), also known as the Mondrian Tea House, was replicated for this exhibition. |
|
The top floor of Watari-um is dedicated to Isozaki's travel sketches; a timeline of his long career is mounted on the wall. |
Set between the Tree House and a part of his Mondrian Tea House (1978) is a vitrine dedicated to "Marilyn on the Line" (1965). In an interview Isozaki explains that before there were computers in the office, if an architect wanted curves in his buildings, he had to rely on curved rulers -- but since these were completely arbitrary curves, Isozaki got the idea to develop his own. The template was based on Marilyn Monroe's naked figure, the "most perfect curves" and a symbol of American beauty . . . thoughts beyond architecture indeed. This template was used in his architectural works, for a series of furniture including "Marilyn Chairs," and in an artistic collaboration with Austrian architect Hans Hollein. The piece called "MAN trans FORMS" (1976) is a human-sized birdcage employing Marilyn's sexy legs for the latticework. Being caged is a provocative theme that Isozaki revisits often in his writing.
|
 |
|
|
|
Travel sketch with a light touch in charcoal.
|
Perhaps the main reason to go see the 12x5=60 show is that the top floor is full of his sketchbooks, made during a life of travels. On sketching he says, "Some time ago, I quit taking the camera with me. This is because everything seen becomes forgotten once I press the shutter. Instead, I started carrying the sketchbook. It takes time to fill in the whole page, but this process makes certain the details. This is not for publication or the rough sketch for a large drawing. It is no more than the record of my presence there . . ." (excerpt from The Art of Working by Arata Isozaki, Okokusha, 1996). He has a light touch; with ink or charcoal his sketches are exquisitely atmospheric. The one of Piazza San Marco in Venice is worth the whole visit.
|
| Isozaki calls his travel sketches "no more than the record of my presence there . . ." |
There is limited English in the exhibit descriptions, so for those who don't read Japanese, it may be worth bringing a friend who can translate, or asking at the front desk for a printed translation of the explanatory text. Anyone expecting a retrospective of Isozaki's architectural oeuvre may be disappointed, as there is not a model in sight. Instead it is his equally important other pursuits, which his architecture work affords him, that are on display. In Interviews with Arata Isozaki in Asia (Shinkenchiku, 2008), he says, "I would like to be remembered as an architect who practiced architecture and thought about architecture. Also as a ‘man of arts and letters' who expressed his architecture in other areas, like writing, exhibition, and art, in an effort to locate architecture firmly at the center of culture." Through this exhibition he seems to be telling us the stories of his life, and visitors come away with a better appreciation for this "man of arts and letters."
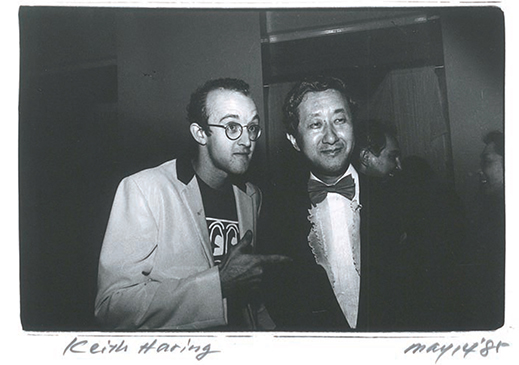 |
|
Friends and collaborators: Isozaki with Keith Haring at the 1985 Venice Biennale. (Photo sourced through the public domain)
Photos courtesy of The Watari Museum of Contemporary Art unless otherwise indicated. |
 |
 |
Nicolai Kruger, AIA
Nicolai Kruger is an architect managing international projects at Pelli Clarke Pelli Architects, Japan. She has been living in Tokyo since 2006. She received her BFA in Design at Cornish College of the Arts in Seattle, followed by her Masters of Architecture at the University of Oregon. Her principal areas of interest include mixed-use, temporary structures, exhibition and lighting design. |
|
 |
|